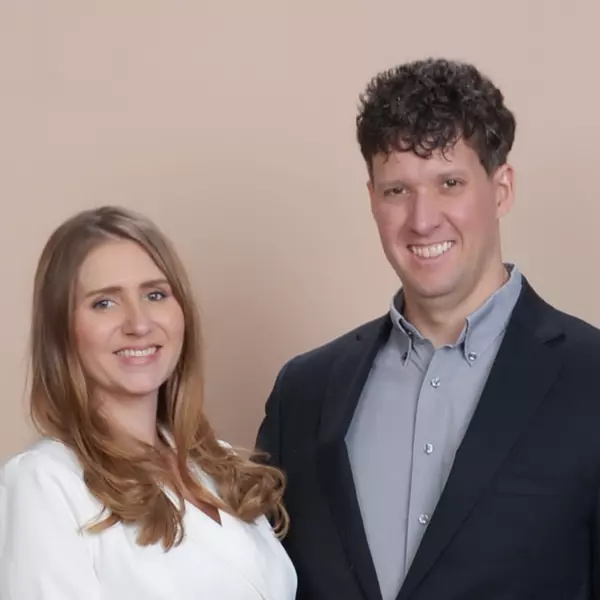$489,000
$499,000
2.0%For more information regarding the value of a property, please contact us for a free consultation.
2130 Stetson Creek DR #E Fort Collins, CO 80528
3 Beds
3 Baths
2,575 SqFt
Key Details
Sold Price $489,000
Property Type Townhouse
Sub Type Townhouse
Listing Status Sold
Purchase Type For Sale
Square Footage 2,575 sqft
Price per Sqft $189
Subdivision Stetson Creek
MLS Listing ID IR1033255
Sold Date 06/27/25
Style Loft
Bedrooms 3
Full Baths 2
Three Quarter Bath 1
Condo Fees $415
HOA Fees $415/mo
HOA Y/N Yes
Abv Grd Liv Area 1,676
Year Built 2000
Annual Tax Amount $3,457
Tax Year 2024
Lot Size 2,872 Sqft
Acres 0.07
Property Sub-Type Townhouse
Source recolorado
Property Description
Welcome to this fabulous townhome that offers so much for a great price. As you enter the front door of this large end unit you will be greeted with open ceilings in the living room that expose the loft area with built-in desk upstairs. Kitchen offers so many cabinets with granite countertops and all appliances stay including washer and dryer. Two-car attached garage. Main floor third bedroom or office with a full bathroom across the hall. Main floor primary bedroom with large walk-in closet and remodeled 3/4 bathroom. Upstairs is a second primary bedroom with remodeled full bathroom and lovely closet space. In the finished basement is an awesome family room with lovely wainscotting decor. Storage room attached with a crawlspace. Home is being sold with the furniture included. Home has been pre-inspected - see documents in IRES. Come enjoy this lovely home.
Location
State CO
County Larimer
Zoning Res
Rooms
Basement Crawl Space
Main Level Bedrooms 2
Interior
Interior Features Primary Suite, Vaulted Ceiling(s), Walk-In Closet(s)
Heating Forced Air
Cooling Central Air
Flooring Vinyl
Fireplace N
Appliance Dishwasher, Disposal, Dryer, Microwave, Oven, Refrigerator, Washer
Laundry In Unit
Exterior
Garage Spaces 2.0
Utilities Available Electricity Available, Natural Gas Available
Roof Type Composition
Total Parking Spaces 2
Garage Yes
Building
Lot Description Level
Sewer Public Sewer
Water Public
Level or Stories Two
Structure Type Stone,Frame
Schools
Elementary Schools Kruse
Middle Schools Preston
High Schools Fossil Ridge
School District Poudre R-1
Others
Ownership Individual
Acceptable Financing Cash, Conventional, FHA, VA Loan
Listing Terms Cash, Conventional, FHA, VA Loan
Pets Allowed Cats OK, Dogs OK
Read Less
Want to know what your home might be worth? Contact us for a FREE valuation!

Our team is ready to help you sell your home for the highest possible price ASAP

© 2025 METROLIST, INC., DBA RECOLORADO® – All Rights Reserved
6455 S. Yosemite St., Suite 500 Greenwood Village, CO 80111 USA
Bought with Group Loveland





