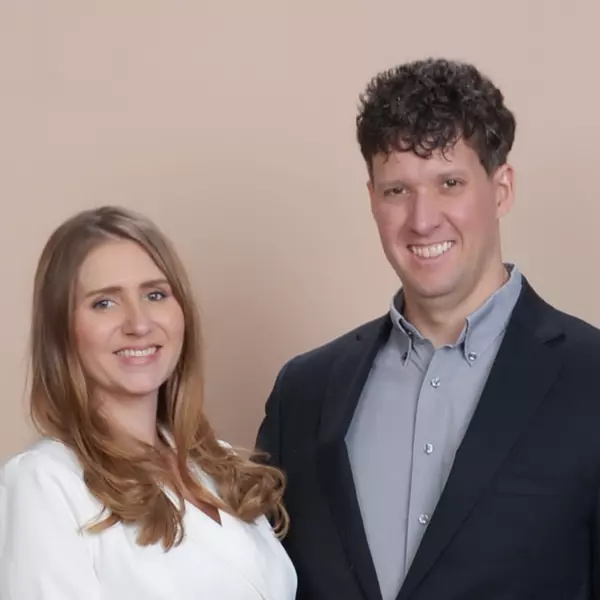$975,000
$945,000
3.2%For more information regarding the value of a property, please contact us for a free consultation.
2933 Hunt CT Erie, CO 80516
4 Beds
4 Baths
3,876 SqFt
Key Details
Sold Price $975,000
Property Type Single Family Home
Sub Type Single Family Residence
Listing Status Sold
Purchase Type For Sale
Square Footage 3,876 sqft
Price per Sqft $251
Subdivision Arapahoe Ridge
MLS Listing ID IR1034939
Sold Date 06/27/25
Style Contemporary
Bedrooms 4
Full Baths 2
Three Quarter Bath 2
Condo Fees $880
HOA Fees $73/ann
HOA Y/N Yes
Abv Grd Liv Area 2,916
Year Built 1997
Annual Tax Amount $6,496
Tax Year 2024
Lot Size 10,672 Sqft
Acres 0.24
Property Sub-Type Single Family Residence
Source recolorado
Property Description
Offering exceptional comfort and design, this refined Arapahoe Ridge home is poised on a quiet cul-de-sac. Set on a coveted corner lot, this residence welcomes with a charming covered front porch and a dramatic two-story formal living room. The kitchen is a chef's dream with premium stainless steel appliances, granite countertops and a generous prep island. Entertain effortlessly with a butler's pantry, wine room and formal dining room illuminated by a modern chandelier. The open-concept living area with a gas fireplace sets the stage for relaxation, while a designated home office offers built-ins for remote work ease. Upstairs, the luxurious primary suite features a custom walk-in closet with built-in shelving and a spa-like bath. The second-floor laundry room boasts a folding island, sink and newer tile flooring. 3 additional upstairs bedrooms all with new carpet. New carpet also added to the stairs and hallways. Outside, a sprawling patio with a built-in grill, fridge and iron railing with lighting enhances al fresco living. Separate fenced garden area complete with garden shed. Enjoy proximity to the community park, clubhouse and top-tier amenities.
Location
State CO
County Boulder
Zoning RES
Rooms
Basement Full
Interior
Interior Features Central Vacuum, Eat-in Kitchen, Five Piece Bath, Kitchen Island, Open Floorplan, Pantry, Vaulted Ceiling(s), Walk-In Closet(s)
Heating Forced Air
Cooling Ceiling Fan(s), Central Air
Flooring Tile, Wood
Fireplaces Number 1
Fireplaces Type Great Room
Fireplace Y
Appliance Dishwasher, Disposal, Double Oven, Microwave, Oven, Refrigerator, Self Cleaning Oven
Laundry In Unit
Exterior
Exterior Feature Gas Grill, Spa/Hot Tub
Parking Features Oversized
Garage Spaces 3.0
Fence Fenced
Utilities Available Electricity Available, Natural Gas Available
Roof Type Composition
Total Parking Spaces 3
Garage Yes
Building
Lot Description Corner Lot, Cul-De-Sac, Sprinklers In Front
Sewer Public Sewer
Water Public
Level or Stories Two
Structure Type Stone,Frame,Wood Siding
Schools
Elementary Schools Other
Middle Schools Meadowlark
High Schools Centaurus
School District Boulder Valley Re 2
Others
Ownership Individual
Acceptable Financing Cash, Conventional
Listing Terms Cash, Conventional
Read Less
Want to know what your home might be worth? Contact us for a FREE valuation!

Our team is ready to help you sell your home for the highest possible price ASAP

© 2025 METROLIST, INC., DBA RECOLORADO® – All Rights Reserved
6455 S. Yosemite St., Suite 500 Greenwood Village, CO 80111 USA
Bought with Redfin Corporation





