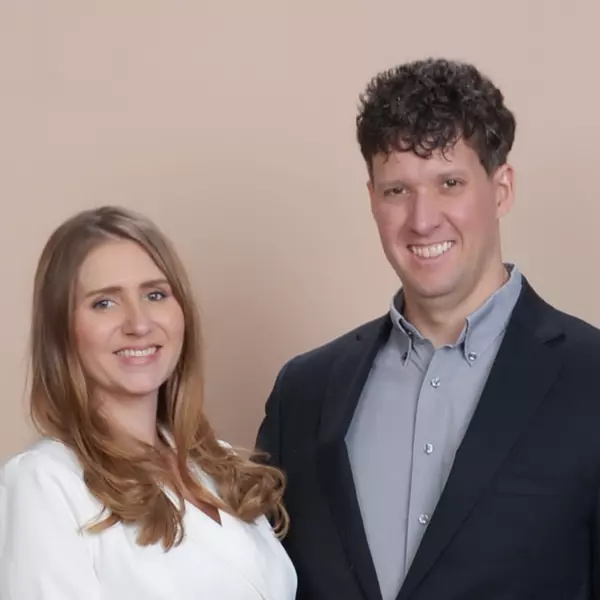$1,495,000
$1,495,000
For more information regarding the value of a property, please contact us for a free consultation.
451 Red Gulch RD Lyons, CO 80540
3 Beds
3 Baths
2,118 SqFt
Key Details
Sold Price $1,495,000
Property Type Single Family Home
Sub Type Single Family Residence
Listing Status Sold
Purchase Type For Sale
Square Footage 2,118 sqft
Price per Sqft $705
Subdivision Lyons Park Estates
MLS Listing ID IR1032633
Sold Date 06/27/25
Bedrooms 3
Half Baths 1
Three Quarter Bath 2
HOA Y/N No
Abv Grd Liv Area 2,118
Year Built 2011
Annual Tax Amount $8,417
Tax Year 2024
Lot Size 5.167 Acres
Acres 5.17
Property Sub-Type Single Family Residence
Source recolorado
Property Description
Tucked away on over 5 peaceful acres just one mile from downtown Lyons, this custom-built contemporary retreat offers refined design, energy-efficient performance, and seamless indoor-outdoor living. With over 2,100 sq ft of meticulously crafted living space plus a 500+ sq ft detached bonus building, the home was designed in collaboration with the architect to reflect and integrate with its natural surroundings. The signature "butterfly" roof mirrors the gentle slope of the nearby foothills, while expansive Pella fiberglass windows (new as of March 2025) capture natural light and sweeping views of Boulder County Open Space, which borders the property for added privacy and trail access. Built with 2x6 closed-cell foam insulated walls (R-32), in-floor radiant heat set in a 2" gypcrete slab, and ERV systems on both levels, this home exceeds current energy codes while providing year-round comfort. Interior finishes include custom cabinetry, solid 1 3/4" mahogany doors, a mahogany feature wall in the living room, white oak stairs and flooring upstairs, and new wool carpet in all bedrooms. Metalwork throughout was crafted by a local artisan, including stair rails and windowsills. The home is Boulder County Wildland Partners certified for wildfire mitigation and features a 2,500-gallon cistern and non-combustible exterior materials. Charming downtown Lyons is just a few minutes away. Enjoy unique restaurants, shops and spectacular municipal parks and recreational opportunities. A rare offering that combines architectural elegance, environmental harmony, and close-to-town convenience.
Location
State CO
County Boulder
Zoning A
Rooms
Basement Crawl Space, None
Interior
Interior Features Eat-in Kitchen, Kitchen Island, Open Floorplan
Heating Propane, Radiant
Cooling Evaporative Cooling
Fireplace N
Appliance Dishwasher, Disposal, Dryer, Oven, Refrigerator, Washer
Laundry In Unit
Exterior
Parking Features RV Access/Parking
Garage Spaces 2.0
Fence Fenced
Utilities Available Electricity Available
View Mountain(s)
Roof Type Membrane
Total Parking Spaces 2
Garage Yes
Building
Sewer Septic Tank
Water Well
Level or Stories Two
Structure Type Concrete
Schools
Elementary Schools Lyons
Middle Schools Lyons
High Schools Lyons
School District St. Vrain Valley Re-1J
Others
Ownership Individual
Acceptable Financing Cash, Conventional
Listing Terms Cash, Conventional
Read Less
Want to know what your home might be worth? Contact us for a FREE valuation!

Our team is ready to help you sell your home for the highest possible price ASAP

© 2025 METROLIST, INC., DBA RECOLORADO® – All Rights Reserved
6455 S. Yosemite St., Suite 500 Greenwood Village, CO 80111 USA
Bought with Real Realty Colorado





