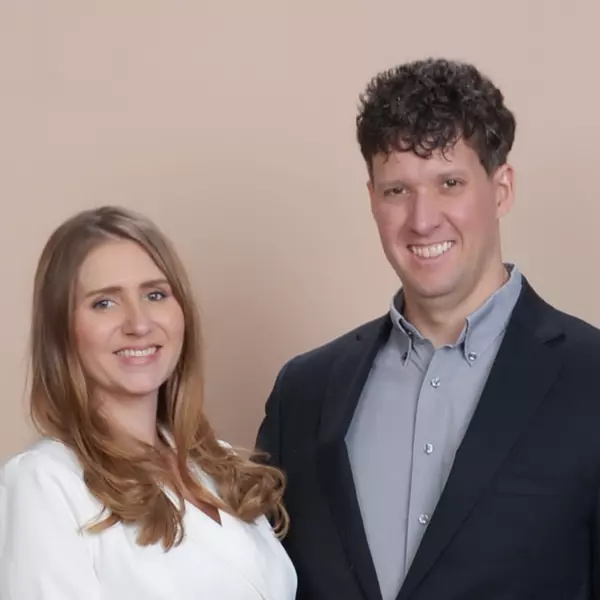$780,000
$780,000
For more information regarding the value of a property, please contact us for a free consultation.
4940 Preserve PL Firestone, CO 80504
5 Beds
4 Baths
4,015 SqFt
Key Details
Sold Price $780,000
Property Type Single Family Home
Sub Type Single Family Residence
Listing Status Sold
Purchase Type For Sale
Square Footage 4,015 sqft
Price per Sqft $194
Subdivision Barefoot Lakes Fg 4 1St Rplt
MLS Listing ID IR1034145
Sold Date 06/27/25
Bedrooms 5
Full Baths 3
Three Quarter Bath 1
Condo Fees $90
HOA Fees $90/mo
HOA Y/N Yes
Abv Grd Liv Area 2,922
Year Built 2023
Annual Tax Amount $8,021
Tax Year 2024
Lot Size 6,900 Sqft
Acres 0.16
Property Sub-Type Single Family Residence
Source recolorado
Property Description
Welcome to your dream home! Backing to open space, this Stunning 5-Bedroom Home in Barefoot Lakes has everything you could want or need. Sunlight pours through the bright and airy kitchen and family room with vaulted ceilings. Elegant custom touches throughout with eye-catching backsplashes in the kitchen and primary bathroom. Equipped with 4-car garage (3 + 1 tandem), there's plenty of room to live, work, and entertain. Plus, the unfinished walkout basement offers endless possibilities to customize your space. Luxury finishes include LVP floors, slab quartz countertops, stainless steel appliances, and a sleek covered deck for outdoor relaxation. The Barefoot Lakes community offers trails, open spaces, twin sapphire lakes, with the backdrop of Colorado's stunning mountain sunsets. Schedule your private tour today! Showings start Monday, May 19th!
Location
State CO
County Weld
Zoning SFR
Rooms
Basement Unfinished, Walk-Out Access
Main Level Bedrooms 1
Interior
Heating Forced Air
Cooling Central Air
Fireplace N
Appliance Dishwasher, Disposal, Microwave, Oven, Refrigerator
Exterior
Garage Spaces 4.0
Utilities Available Electricity Available, Natural Gas Available
Roof Type Composition
Total Parking Spaces 4
Garage Yes
Building
Sewer Public Sewer
Water Public
Level or Stories Two
Structure Type Brick,Frame
Schools
Elementary Schools Mead
Middle Schools Mead
High Schools Mead
School District St. Vrain Valley Re-1J
Others
Ownership Individual
Acceptable Financing Cash, Conventional, FHA, VA Loan
Listing Terms Cash, Conventional, FHA, VA Loan
Read Less
Want to know what your home might be worth? Contact us for a FREE valuation!

Our team is ready to help you sell your home for the highest possible price ASAP

© 2025 METROLIST, INC., DBA RECOLORADO® – All Rights Reserved
6455 S. Yosemite St., Suite 500 Greenwood Village, CO 80111 USA
Bought with RE/MAX Nexus





