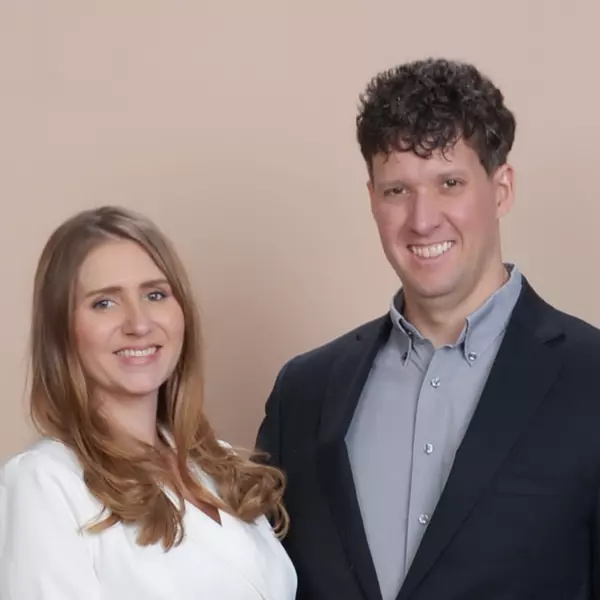$890,000
$925,000
3.8%For more information regarding the value of a property, please contact us for a free consultation.
1722 Bounty DR Windsor, CO 80550
4 Beds
4 Baths
4,374 SqFt
Key Details
Sold Price $890,000
Property Type Single Family Home
Sub Type Single Family Residence
Listing Status Sold
Purchase Type For Sale
Square Footage 4,374 sqft
Price per Sqft $203
Subdivision Raindance 2Nd Fg
MLS Listing ID IR1030435
Sold Date 05/28/25
Style Contemporary
Bedrooms 4
Full Baths 3
Half Baths 1
Condo Fees $300
HOA Fees $25/ann
HOA Y/N Yes
Abv Grd Liv Area 2,222
Year Built 2021
Annual Tax Amount $6,211
Tax Year 2024
Lot Size 10,879 Sqft
Acres 0.25
Property Sub-Type Single Family Residence
Source recolorado
Property Description
Welcome to this Semi-Custom ranch style home in the highly south-after RainDance Community! Impeccable pride of ownership shines throughout this meticulously maintained residence, offering the perfect blend of elegance and comfort. Step inside and be greeted by an open-concept main level floor plan, ideal for entertaining and everyday living. The gourmet kitchen is a chef's delight, boasting a large island perfect for gathering; sleek LVP flooring double oven and gas range. This home is brimming with custom features, including a 20' sliding glass door connecting your interior space to a relaxing covered patio perfect for entraining and enjoying Colorado evenings, a built-in Blackstone grill, second patio with fire pit and room for corn-hole court. Beyond the exquisite home itself, you'll love the vibrant RainDance lifestyle. Enjoy resort-style living with access 500 ft from your front door to the amazing RainDance river resort pool. Take your own golf cart to 45 holes of one of Colorado's best golf course, including RainDance National, Pelican Lakes, and Pelican Falls. If that isn't enough, you can also golf cart to the brand-new Hoedown Hill and Terrain Park and over 10 of Windsor's best restaurants.
Location
State CO
County Weld
Zoning RMU1
Rooms
Main Level Bedrooms 3
Interior
Interior Features Eat-in Kitchen, Five Piece Bath, Kitchen Island, Open Floorplan, Pantry, Walk-In Closet(s)
Heating Forced Air
Cooling Ceiling Fan(s), Central Air
Flooring Tile
Fireplaces Type Gas, Insert, Living Room
Equipment Satellite Dish
Fireplace N
Appliance Dishwasher, Disposal, Double Oven, Dryer, Microwave, Oven, Refrigerator, Washer
Laundry In Unit
Exterior
Exterior Feature Gas Grill
Parking Features Tandem
Garage Spaces 3.0
Fence Fenced
Utilities Available Electricity Available, Internet Access (Wired), Natural Gas Available
View Mountain(s)
Roof Type Composition
Total Parking Spaces 3
Garage Yes
Building
Lot Description Level
Sewer Public Sewer
Water Public
Level or Stories One
Structure Type Stone,Vinyl Siding,Frame
Schools
Elementary Schools Skyview
Middle Schools Windsor
High Schools Windsor
School District Other
Others
Ownership Individual
Acceptable Financing Cash, Conventional
Listing Terms Cash, Conventional
Read Less
Want to know what your home might be worth? Contact us for a FREE valuation!

Our team is ready to help you sell your home for the highest possible price ASAP

© 2025 METROLIST, INC., DBA RECOLORADO® – All Rights Reserved
6455 S. Yosemite St., Suite 500 Greenwood Village, CO 80111 USA
Bought with Group Harmony





