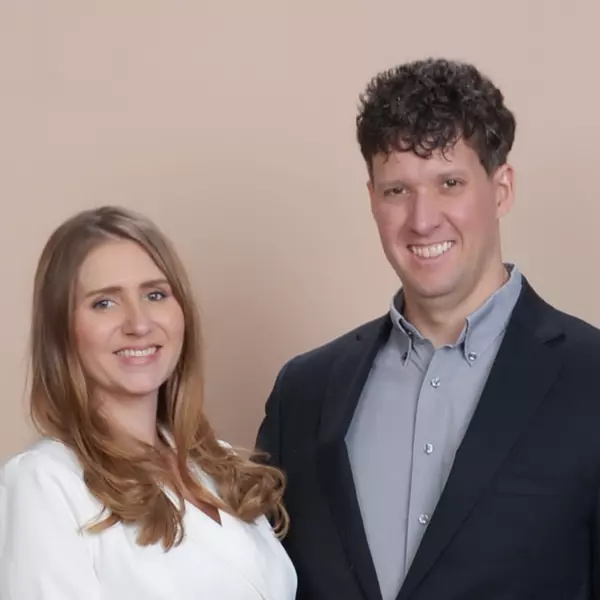$911,100
$925,000
1.5%For more information regarding the value of a property, please contact us for a free consultation.
3470 S Race ST Englewood, CO 80113
3 Beds
4 Baths
2,898 SqFt
Key Details
Sold Price $911,100
Property Type Condo
Sub Type Condominium
Listing Status Sold
Purchase Type For Sale
Square Footage 2,898 sqft
Price per Sqft $314
Subdivision Kent Village
MLS Listing ID 5691036
Sold Date 05/12/25
Style Contemporary,Urban Contemporary
Bedrooms 3
Full Baths 2
Half Baths 1
Three Quarter Bath 1
Condo Fees $925
HOA Fees $925/mo
HOA Y/N Yes
Abv Grd Liv Area 1,932
Year Built 1971
Annual Tax Amount $3,972
Tax Year 2023
Property Sub-Type Condominium
Source recolorado
Property Description
Kent Village is a Quiet, Prestigeous Community in South Denver/Englewood/Close to Cherry Hills. NO Hustle and Bustle or Traffic like Cherry Creek, Observatory Park, smaller than Cherry Creek III. Cherry Creek School District too! Gorgeous Grounds/Remodeled Party Place/Work-Out/Pool/Hot Tub here is Amazing! You can also walk to Park with Tennis Courts and Playground! HOA Covers so much so you have more free time!! Not to Mention, around the corner to Grocery, Restaurants and More! Highlights/Upgrades are EVERYWHERE!! Kitchen Cabinets with Pull-outs, Abundant Quartz Countertops, Under Cabinet Lighting, Main Floor Laundry with New Washer and Dryer plus Storage, 4 Outdoor Living-Spaces including 2 New Brick Patios with Privacy Walls, New Deck off Master, New Windows with 3 inch Custom Wood Shutters, New Sliding Glass Doors, New Entry Door, New LVT Flooring, New Custom Stair-Rails, 2 Gas Fireplaces, 1 New Electric Fireplace, New Main Water Shut-off, Over-sized 2 car Garage will fit your Big SUV, and Complex has New Sewer Lines too! Move in and Live! It's all been Done for You, with Quality in mind! Come See for Yourself!
Location
State CO
County Arapahoe
Rooms
Basement Finished, Full
Interior
Interior Features Ceiling Fan(s), Five Piece Bath, Kitchen Island, Open Floorplan, Quartz Counters, Smoke Free, Walk-In Closet(s)
Heating Forced Air, Natural Gas
Cooling Central Air, Evaporative Cooling
Flooring Carpet, Laminate, Tile
Fireplaces Number 3
Fireplaces Type Basement, Bedroom, Electric, Family Room, Gas, Living Room, Primary Bedroom
Fireplace Y
Appliance Dishwasher, Disposal, Double Oven, Dryer, Gas Water Heater, Microwave, Oven, Range, Refrigerator, Self Cleaning Oven, Washer
Laundry In Unit
Exterior
Exterior Feature Balcony, Gas Valve
Parking Features Concrete, Oversized
Garage Spaces 2.0
Fence Partial
Utilities Available Cable Available, Electricity Connected, Internet Access (Wired), Natural Gas Connected, Phone Available
Roof Type Shingle,Composition
Total Parking Spaces 4
Garage Yes
Building
Lot Description Sprinklers In Front
Foundation Concrete Perimeter
Sewer Public Sewer
Water Public
Level or Stories Two
Structure Type Brick
Schools
Elementary Schools Cherry Hills Village
Middle Schools West
High Schools Cherry Creek
School District Cherry Creek 5
Others
Senior Community No
Ownership Individual
Acceptable Financing Cash, Conventional
Listing Terms Cash, Conventional
Special Listing Condition None
Pets Allowed Cats OK, Dogs OK
Read Less
Want to know what your home might be worth? Contact us for a FREE valuation!

Our team is ready to help you sell your home for the highest possible price ASAP

© 2025 METROLIST, INC., DBA RECOLORADO® – All Rights Reserved
6455 S. Yosemite St., Suite 500 Greenwood Village, CO 80111 USA
Bought with RE/MAX Northwest Inc





