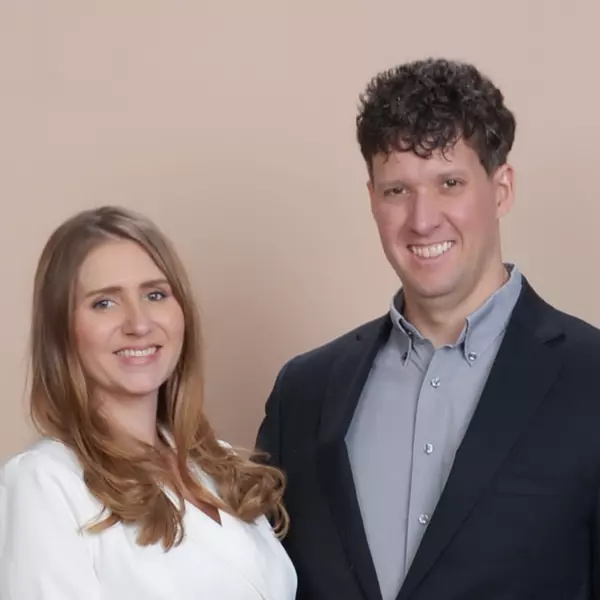$505,000
$499,000
1.2%For more information regarding the value of a property, please contact us for a free consultation.
1674 Box Prairie CIR Loveland, CO 80538
3 Beds
3 Baths
1,473 SqFt
Key Details
Sold Price $505,000
Property Type Single Family Home
Sub Type Single Family Residence
Listing Status Sold
Purchase Type For Sale
Square Footage 1,473 sqft
Price per Sqft $342
Subdivision Shamrock West
MLS Listing ID 8569990
Sold Date 05/02/25
Style Traditional
Bedrooms 3
Three Quarter Bath 2
Condo Fees $64
HOA Fees $64/mo
HOA Y/N Yes
Abv Grd Liv Area 1,473
Originating Board recolorado
Year Built 2000
Annual Tax Amount $2,306
Tax Year 2024
Lot Size 6,534 Sqft
Acres 0.15
Property Sub-Type Single Family Residence
Property Description
Step into this beautifully updated 3-bedroom, 3-bathroom home, where modern upgrades meet everyday comfort. Upgrades are ample in this home! Discover newly installed LVT flooring and fresh point throughout, creating a bright and inviting atmosphere. The upgraded kitchen features sleek quartz countertops and stylish cabinetry—perfect for cooking and entertaining. An open floorplan allows for easy access to the dining and living spaces. Upstairs, are three well sized bedrooms - including the primary bedroom with an upgraded en suite bathroom and walk in closet. Enjoy the generous backyard, ideal for outdoor gatherings, gardening, or simply relaxing. Located on a quiet cul-de-sac with easy access to amenities, this is a prime location. With ample living space and thoughtful updates, this home is the perfect blend of style and functionality - and a great value in today's market!
Location
State CO
County Larimer
Zoning Residential
Rooms
Basement Daylight, Full, Unfinished
Interior
Interior Features Ceiling Fan(s), Eat-in Kitchen, High Ceilings, High Speed Internet, Primary Suite, Quartz Counters, Radon Mitigation System, Smart Thermostat, Smoke Free, Walk-In Closet(s)
Heating Forced Air, Natural Gas
Cooling Central Air
Flooring Laminate
Fireplaces Number 1
Fireplaces Type Gas, Living Room
Fireplace Y
Appliance Dishwasher, Disposal, Dryer, Gas Water Heater, Humidifier, Microwave, Range, Refrigerator, Washer
Laundry In Unit
Exterior
Exterior Feature Lighting, Private Yard, Rain Gutters
Parking Features Concrete, Dry Walled, Insulated Garage, Lighted
Garage Spaces 2.0
Fence Partial
Utilities Available Electricity Connected, Internet Access (Wired), Natural Gas Connected
Roof Type Shingle
Total Parking Spaces 4
Garage Yes
Building
Lot Description Cul-De-Sac, Landscaped, Level, Master Planned, Sprinklers In Front, Sprinklers In Rear
Foundation Slab
Sewer Community Sewer
Water Public
Level or Stories Two
Structure Type Frame,Wood Siding
Schools
Elementary Schools Centennial
Middle Schools Lucile Erwin
High Schools Loveland
School District Thompson R2-J
Others
Senior Community No
Ownership Individual
Acceptable Financing 1031 Exchange, Cash, Conventional, FHA, VA Loan
Listing Terms 1031 Exchange, Cash, Conventional, FHA, VA Loan
Special Listing Condition None
Pets Allowed Cats OK, Dogs OK
Read Less
Want to know what your home might be worth? Contact us for a FREE valuation!

Our team is ready to help you sell your home for the highest possible price ASAP

© 2025 METROLIST, INC., DBA RECOLORADO® – All Rights Reserved
6455 S. Yosemite St., Suite 500 Greenwood Village, CO 80111 USA
Bought with Coldwell Banker Realty - Fort Collins





