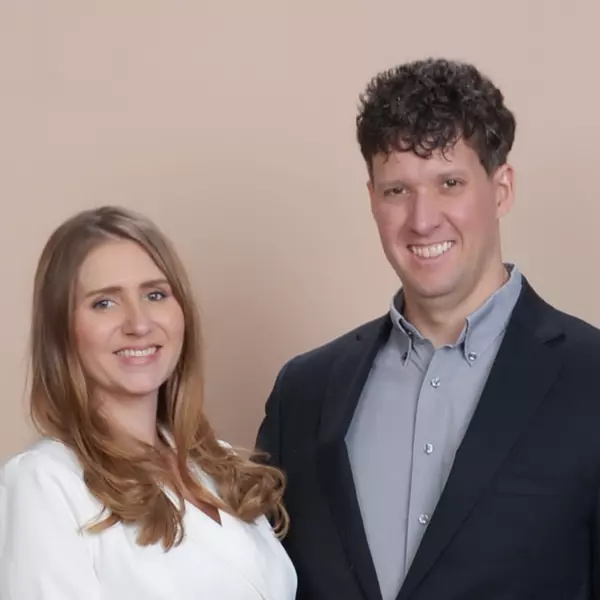$585,000
$590,000
0.8%For more information regarding the value of a property, please contact us for a free consultation.
3246 S Stuart ST Denver, CO 80236
5 Beds
3 Baths
2,266 SqFt
Key Details
Sold Price $585,000
Property Type Single Family Home
Sub Type Single Family Residence
Listing Status Sold
Purchase Type For Sale
Square Footage 2,266 sqft
Price per Sqft $258
Subdivision Harvey Park South
MLS Listing ID 1635953
Sold Date 05/02/25
Bedrooms 5
Full Baths 1
Half Baths 1
Three Quarter Bath 1
HOA Y/N No
Abv Grd Liv Area 1,133
Originating Board recolorado
Year Built 1957
Annual Tax Amount $2,414
Tax Year 2022
Lot Size 7,440 Sqft
Acres 0.17
Property Sub-Type Single Family Residence
Property Description
Home recently apprised as-is, for $15k over list price! Price reduced for instant buyer equity! Don't miss your opportunity to own this updated ranch home in Harvey Park South. This 5 bedroom (2 basement bedrooms are non conforming), 2.5 bathroom home boasts two living spaces, a basement workshop, a covered patio, a massive backyard, and NO HOA! Located near Bear Creek Park, Mullen High School, 285, River Point Shopping Center, and more, this property gives you the chance to enjoy city living from a beautiful single family neighborhood. A new roof, new paint, new counters, and new fixtures allow this home to be move in ready, or continue to update to your liking! Properties in this area are few and far between, so schedule your showing today!
Location
State CO
County Denver
Zoning S-SU-D
Rooms
Basement Finished, Full
Main Level Bedrooms 3
Interior
Interior Features Ceiling Fan(s), Open Floorplan, Primary Suite, Smoke Free
Heating Forced Air
Cooling Central Air
Flooring Vinyl
Fireplaces Number 1
Fireplaces Type Basement
Fireplace Y
Appliance Dishwasher, Dryer, Microwave, Range, Refrigerator, Washer
Laundry In Unit
Exterior
Exterior Feature Private Yard
Parking Features Concrete
Garage Spaces 1.0
Fence Full
Utilities Available Electricity Connected, Internet Access (Wired), Natural Gas Connected
Roof Type Composition
Total Parking Spaces 1
Garage Yes
Building
Lot Description Level
Sewer Public Sewer
Water Public
Level or Stories One
Structure Type Frame,Wood Siding
Schools
Elementary Schools Sabin
Middle Schools Kunsmiller Creative Arts Academy
High Schools John F. Kennedy
School District Denver 1
Others
Senior Community No
Ownership Individual
Acceptable Financing Cash, Conventional, FHA, VA Loan
Listing Terms Cash, Conventional, FHA, VA Loan
Special Listing Condition None
Read Less
Want to know what your home might be worth? Contact us for a FREE valuation!

Our team is ready to help you sell your home for the highest possible price ASAP

© 2025 METROLIST, INC., DBA RECOLORADO® – All Rights Reserved
6455 S. Yosemite St., Suite 500 Greenwood Village, CO 80111 USA
Bought with Coldwell Banker Realty 54





