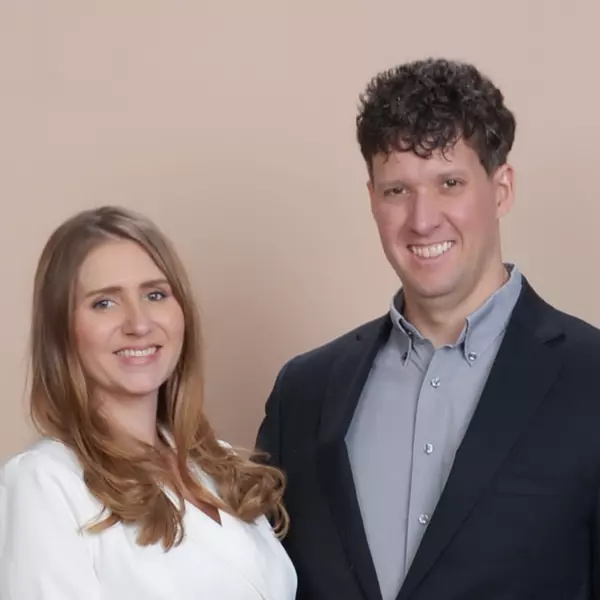$475,000
$475,000
For more information regarding the value of a property, please contact us for a free consultation.
1822 E 11th ST Loveland, CO 80537
4 Beds
3 Baths
2,314 SqFt
Key Details
Sold Price $475,000
Property Type Single Family Home
Sub Type Single Family Residence
Listing Status Sold
Purchase Type For Sale
Square Footage 2,314 sqft
Price per Sqft $205
Subdivision Koldeway
MLS Listing ID IR1028861
Sold Date 05/01/25
Style Contemporary
Bedrooms 4
Full Baths 1
Three Quarter Bath 2
HOA Y/N No
Abv Grd Liv Area 1,305
Originating Board recolorado
Year Built 2006
Annual Tax Amount $4,114
Tax Year 2024
Lot Size 5,026 Sqft
Acres 0.12
Property Sub-Type Single Family Residence
Property Description
CHARMING 4 BDRM/3 BATH W/2 CAR ATTACHED & FINISHED BSMT. Vaulted ceilings & upgraded alder trim welcome you as you step into this lovely home. Everything you need is on main floor: spacious living rm w/fireplace, formal dining, eat-in kitchen w/bfast bar, stainless appliances & knotty alder cabinets, primary bdrm w/bath ensuite, second bdrm/home office, full bath, laundry off kitchen. Finished bsmt offers lg family rm/rec space, 2 additional bdrms, 3/4 bath & plenty of unfinished storage space. Cozy, low maintenance bkyd. Tankless water heater & solar installed 2023.
Location
State CO
County Larimer
Zoning P-85
Rooms
Main Level Bedrooms 2
Interior
Interior Features Eat-in Kitchen, Vaulted Ceiling(s)
Heating Forced Air
Cooling Ceiling Fan(s), Central Air
Flooring Vinyl
Fireplaces Type Living Room
Fireplace N
Appliance Dishwasher, Dryer, Microwave, Oven, Refrigerator, Washer
Laundry In Unit
Exterior
Garage Spaces 2.0
Utilities Available Cable Available, Electricity Available, Internet Access (Wired), Natural Gas Available
Roof Type Composition
Total Parking Spaces 2
Garage Yes
Building
Lot Description Sprinklers In Front
Sewer Public Sewer
Water Public
Level or Stories One
Structure Type Stone,Frame
Schools
Elementary Schools Winona
Middle Schools Conrad Ball
High Schools Mountain View
School District Thompson R2-J
Others
Ownership Individual
Acceptable Financing Cash, Conventional, FHA, VA Loan
Listing Terms Cash, Conventional, FHA, VA Loan
Read Less
Want to know what your home might be worth? Contact us for a FREE valuation!

Our team is ready to help you sell your home for the highest possible price ASAP

© 2025 METROLIST, INC., DBA RECOLORADO® – All Rights Reserved
6455 S. Yosemite St., Suite 500 Greenwood Village, CO 80111 USA
Bought with Group Harmony





