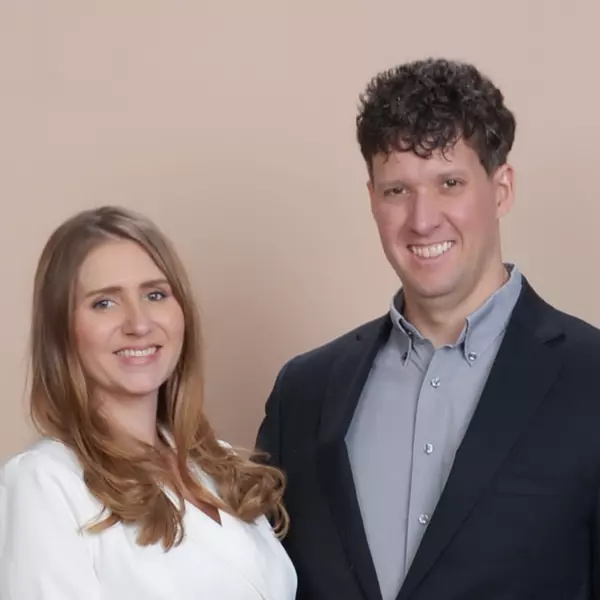$530,000
$535,000
0.9%For more information regarding the value of a property, please contact us for a free consultation.
7777 E 23rd AVE #1405 Denver, CO 80238
2 Beds
2 Baths
1,575 SqFt
Key Details
Sold Price $530,000
Property Type Condo
Sub Type Condominium
Listing Status Sold
Purchase Type For Sale
Square Footage 1,575 sqft
Price per Sqft $336
Subdivision Central Park
MLS Listing ID 8723335
Sold Date 04/02/25
Style Contemporary
Bedrooms 2
Full Baths 2
Condo Fees $441
HOA Fees $441/mo
HOA Y/N Yes
Abv Grd Liv Area 1,575
Originating Board recolorado
Year Built 2004
Annual Tax Amount $5,069
Tax Year 2023
Property Sub-Type Condominium
Property Description
**Top-Floor Condo in Central Park – Your Perfect Home Awaits!**
Welcome to the highly sought-after Mansion Park Condos in Central Park! Located in a serene, landscaped community, this top-floor condo offers peace and privacy, with no neighbors above. As you step inside, you'll be greeted by soaring vaulted ceilings, fresh updates including new carpet, paint, and lighting, and a spacious layout that feels like home.
The open-concept design creates a seamless flow between the cozy living room with a gas fireplace and the beautifully updated kitchen. Featuring granite countertops, stainless steel appliances, plenty of cabinetry, and a large pantry, this kitchen is both functional and stylish. Enjoy casual meals at the bar seating or entertain in the formal dining room just off the kitchen.
Step outside onto your private, spacious balcony – the perfect spot for relaxing or hosting guests. The large primary suite offers a private retreat with a walk-in closet, ensuite bath, and its own balcony. An additional bedroom/guest room, a full bathroom, and a flexible bonus space provide plenty of room to suit your needs – whether you need an office, playroom, or workout area.
This turn-key condo also includes convenient in-unit laundry (washer/dryer included) and a tandem 2-car garage, providing both parking and extra storage space.
Central Park's 1,000+ acres of parks, trails, and open space await your exploration. Enjoy community amenities like multiple pools, an outdoor movie series, and a dog park, as well as easy access to nearby dining and shopping options. This is a rare opportunity to own in one of Denver's most vibrant neighborhoods at an affordable price.
Schedule a tour today and see all that this incredible condo has to offer!
Location
State CO
County Denver
Zoning R-MU-20
Rooms
Main Level Bedrooms 2
Interior
Interior Features Built-in Features, Ceiling Fan(s), Eat-in Kitchen, Entrance Foyer, Granite Counters, High Ceilings, Kitchen Island, Open Floorplan, Pantry, Primary Suite, Smoke Free, Tile Counters, Vaulted Ceiling(s), Walk-In Closet(s)
Heating Forced Air
Cooling Central Air
Flooring Carpet, Laminate, Tile, Vinyl
Fireplaces Number 1
Fireplaces Type Gas, Living Room
Fireplace Y
Appliance Dishwasher, Dryer, Microwave, Oven, Refrigerator, Washer
Laundry In Unit
Exterior
Exterior Feature Balcony, Garden, Lighting, Playground, Rain Gutters, Tennis Court(s)
Parking Features Concrete, Dry Walled, Lighted, Tandem
Garage Spaces 2.0
Fence None
Pool Outdoor Pool
Utilities Available Cable Available, Electricity Available, Natural Gas Available
Roof Type Concrete
Total Parking Spaces 2
Garage Yes
Building
Lot Description Greenbelt, Landscaped, Master Planned, Near Public Transit, Open Space, Sprinklers In Front, Sprinklers In Rear
Foundation Slab
Sewer Public Sewer
Water Public
Level or Stories Two
Structure Type Concrete,Frame,Stucco
Schools
Elementary Schools Willow
Middle Schools Mcauliffe International
High Schools Northfield
School District Denver 1
Others
Senior Community No
Ownership Corporation/Trust
Acceptable Financing 1031 Exchange, Cash, Conventional, FHA, VA Loan
Listing Terms 1031 Exchange, Cash, Conventional, FHA, VA Loan
Special Listing Condition None
Pets Allowed Yes
Read Less
Want to know what your home might be worth? Contact us for a FREE valuation!

Our team is ready to help you sell your home for the highest possible price ASAP

© 2025 METROLIST, INC., DBA RECOLORADO® – All Rights Reserved
6455 S. Yosemite St., Suite 500 Greenwood Village, CO 80111 USA
Bought with HomeSmart Realty





