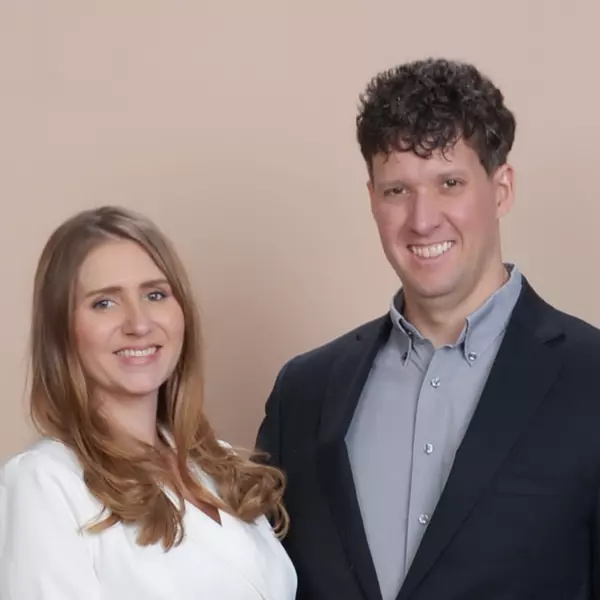$362,000
$375,900
3.7%For more information regarding the value of a property, please contact us for a free consultation.
4875 S Balsam WAY #101 Denver, CO 80123
2 Beds
2 Baths
1,115 SqFt
Key Details
Sold Price $362,000
Property Type Condo
Sub Type Condominium
Listing Status Sold
Purchase Type For Sale
Square Footage 1,115 sqft
Price per Sqft $324
Subdivision Burt On Wadsworth
MLS Listing ID 9011078
Sold Date 11/07/23
Bedrooms 2
Full Baths 2
Condo Fees $233
HOA Fees $233/mo
HOA Y/N Yes
Abv Grd Liv Area 1,115
Originating Board recolorado
Year Built 2001
Annual Tax Amount $1,656
Tax Year 2022
Property Sub-Type Condominium
Property Description
This 2 bedroom, 2 bath ground floor ranch style condo is located in the foothills close to shopping, restaurants and public transportation. Easy access to the Mountains, Chatfield State Park, DTC and Downtown Denver. Come home and relax in the living room with gas fireplace or sit out on the patio. Vinyl plank flooring throughout. Spacious kitchen including dishwasher, new black stove is on order, microwave oven and refrigerator. Nice oak cabinets with eating space in kitchen/dining area. Main bedroom has walk in closet and bath with large shower. Bath in hall is full bath with tub. There is a full size washer and dryer 2 years old in hall closet. 1 car garage also 1 car designated parking spot. Handicap accessible. The club house is located across the parking lot with social area, exercise area and a pool to enjoy. Handicap accessible.
Location
State CO
County Denver
Zoning R-2-A
Rooms
Main Level Bedrooms 2
Interior
Interior Features Ceiling Fan(s), Eat-in Kitchen, Laminate Counters, No Stairs, Open Floorplan, Walk-In Closet(s)
Heating Forced Air
Cooling Central Air
Flooring Laminate, Vinyl
Fireplaces Number 1
Fireplaces Type Gas Log, Living Room
Fireplace Y
Appliance Dishwasher, Disposal, Dryer, Gas Water Heater, Microwave, Oven, Range, Refrigerator, Washer
Laundry In Unit, Laundry Closet
Exterior
Parking Features Concrete
Garage Spaces 1.0
Roof Type Composition
Total Parking Spaces 2
Garage No
Building
Foundation Slab
Sewer Public Sewer
Level or Stories One
Structure Type Vinyl Siding
Schools
Elementary Schools Grant Ranch E-8
Middle Schools Grant Ranch E-8
High Schools John F. Kennedy
School District Denver 1
Others
Senior Community No
Ownership Individual
Acceptable Financing Cash, Conventional, FHA
Listing Terms Cash, Conventional, FHA
Special Listing Condition None
Pets Allowed Cats OK, Dogs OK, Size Limit
Read Less
Want to know what your home might be worth? Contact us for a FREE valuation!

Our team is ready to help you sell your home for the highest possible price ASAP

© 2025 METROLIST, INC., DBA RECOLORADO® – All Rights Reserved
6455 S. Yosemite St., Suite 500 Greenwood Village, CO 80111 USA
Bought with Your Castle Real Estate Inc





