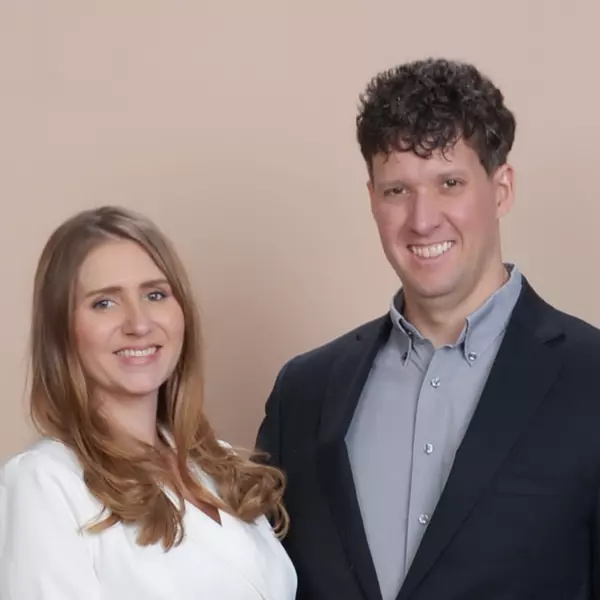$400,000
$400,000
For more information regarding the value of a property, please contact us for a free consultation.
1106 Stanley PL Loveland, CO 80537
3 Beds
1 Bath
1,264 SqFt
Key Details
Sold Price $400,000
Property Type Single Family Home
Sub Type Single Family Residence
Listing Status Sold
Purchase Type For Sale
Square Footage 1,264 sqft
Price per Sqft $316
Subdivision Heatherton
MLS Listing ID 7744361
Sold Date 10/13/23
Style Traditional
Bedrooms 3
Full Baths 1
HOA Y/N No
Abv Grd Liv Area 1,264
Year Built 1940
Annual Tax Amount $1,758
Tax Year 2022
Lot Size 8,276 Sqft
Acres 0.19
Property Sub-Type Single Family Residence
Source recolorado
Property Description
Welcome to your centrally located Historical Downtown Loveland home! You will fall in-love with the large, flat corner lot providing tons of outdoor living including fenced dog run, garden area, and large storage shed. There is even room for an RV/boat, pick your favorite toy! Inside you'll enter into the spacious open living room just off the this room is the enclosed sunroom, perfect to enjoy your morning coffee or evening wind down. On the other side of the living room you connect directly to the kitchen featuring newer appliances with great countertop and cabinet space. The kitchen also provides plenty of eating area for that family of formal dinning experience. On the back side of this single level home you'll find two bedrooms including the large Primary bedroom and the full bathroom. Just past the kitchen is the laundry closet and 3rd bedroom with easy access to the oversized two car heated garage! The roof is newer at 3 years old, carpets less than a year old, and most of the interior has been recently painted. This home is live-in ready while providing opportunity for sweat equity if you desire! When you're not home, you're just a short drive to Lake Loveland and the charming Downtown Loveland area. This one will be popular and sure to sell quickly, set your private showing before it's too late!
Location
State CO
County Larimer
Zoning R1E
Rooms
Main Level Bedrooms 3
Interior
Interior Features Ceiling Fan(s)
Heating Forced Air
Cooling Other
Fireplace N
Appliance Dishwasher, Disposal, Dryer, Oven, Range, Washer
Laundry In Unit, Laundry Closet
Exterior
Exterior Feature Garden
Garage Spaces 2.0
Fence Partial
Utilities Available Electricity Connected, Natural Gas Connected
Roof Type Composition
Total Parking Spaces 2
Garage Yes
Building
Lot Description Level
Sewer Public Sewer
Water Public
Level or Stories One
Structure Type Frame
Schools
Elementary Schools Garfield
Middle Schools Bill Reed
High Schools Thompson Valley
School District Thompson R2-J
Others
Senior Community No
Ownership Individual
Acceptable Financing Cash, Conventional, FHA, VA Loan
Listing Terms Cash, Conventional, FHA, VA Loan
Special Listing Condition None
Pets Allowed Cats OK, Dogs OK
Read Less
Want to know what your home might be worth? Contact us for a FREE valuation!

Our team is ready to help you sell your home for the highest possible price ASAP

© 2025 METROLIST, INC., DBA RECOLORADO® – All Rights Reserved
6455 S. Yosemite St., Suite 500 Greenwood Village, CO 80111 USA
Bought with Coldwell Banker Realty- Fort Collins





