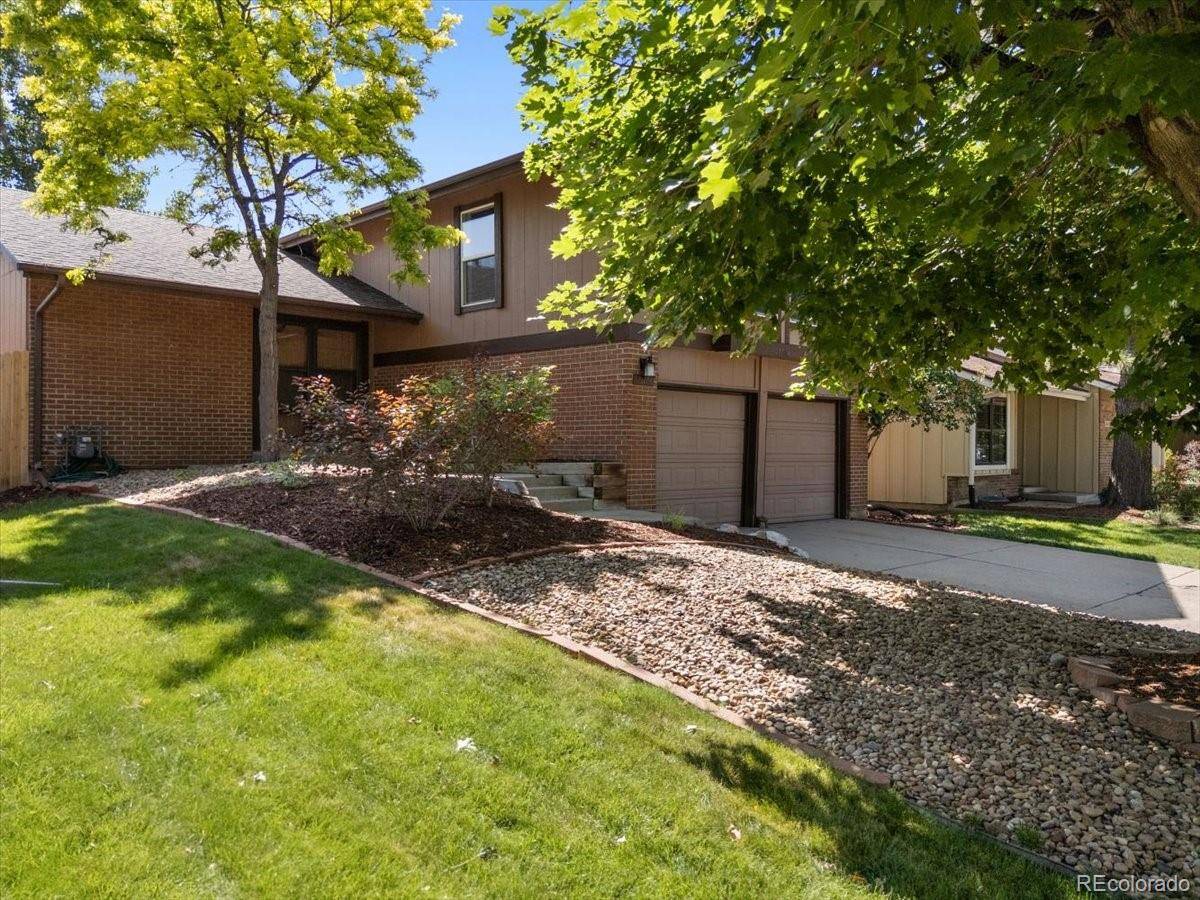12674 E Bates CIR Aurora, CO 80014
3 Beds
2 Baths
2,287 SqFt
OPEN HOUSE
Sat Jun 28, 1:00am - 3:00pm
UPDATED:
Key Details
Property Type Single Family Home
Sub Type Single Family Residence
Listing Status Active
Purchase Type For Sale
Square Footage 2,287 sqft
Price per Sqft $240
Subdivision Dam East
MLS Listing ID 5873620
Style Mid-Century Modern
Bedrooms 3
Full Baths 1
Three Quarter Bath 1
Condo Fees $140
HOA Fees $140/mo
HOA Y/N Yes
Abv Grd Liv Area 1,853
Year Built 1974
Annual Tax Amount $2,781
Tax Year 2024
Lot Size 5,097 Sqft
Acres 0.12
Property Sub-Type Single Family Residence
Source recolorado
Property Description
This gorgeous, updated home offers an inviting open floorplan filled with natural light. The spacious living room features a charming bay window, cozy fireplace, and vaulted ceiling. The large kitchen is a true highlight, featuring ample storage, generous counter space, newer stainless steel appliances, an office nook, and a dining area that flows seamlessly to the outdoor patio—ideal for grilling, gathering, or simply unwinding. The expansive primary suite includes a private 3/4 bath and a walk-out patio—just the spot for morning coffee and quiet reading. Two additional bedrooms are conveniently located on the same level, keeping the sleeping quarters thoughtfully separated from the main living space.
Located in the highly sought-after Dam East neighborhood, the community offers a pool, numerous walking trails, a clubhouse, tennis courts with hosted games and activities, and quiet little parks scattered throughout. It truly feels like its own charming village nestled in the heart of the city. Don't miss your chance to call this one-of-a-kind home yours!
Location
State CO
County Arapahoe
Rooms
Basement Unfinished
Interior
Interior Features Ceiling Fan(s), Eat-in Kitchen, Granite Counters, High Ceilings, Kitchen Island, Open Floorplan, Pantry, Primary Suite, Radon Mitigation System, Smoke Free, Vaulted Ceiling(s)
Heating Forced Air
Cooling Central Air
Flooring Carpet, Laminate, Tile
Fireplaces Number 1
Fireplaces Type Family Room
Fireplace Y
Appliance Cooktop, Dishwasher, Disposal, Dryer, Microwave, Oven, Refrigerator, Washer
Exterior
Exterior Feature Garden
Garage Spaces 2.0
Fence Full
Roof Type Shingle
Total Parking Spaces 2
Garage Yes
Building
Lot Description Level
Foundation Concrete Perimeter
Sewer Public Sewer
Water Public
Level or Stories Tri-Level
Structure Type Brick,Wood Siding
Schools
Elementary Schools Polton
Middle Schools Prairie
High Schools Overland
School District Cherry Creek 5
Others
Senior Community No
Ownership Individual
Acceptable Financing Cash, Conventional, FHA, VA Loan
Listing Terms Cash, Conventional, FHA, VA Loan
Special Listing Condition None

6455 S. Yosemite St., Suite 500 Greenwood Village, CO 80111 USA





