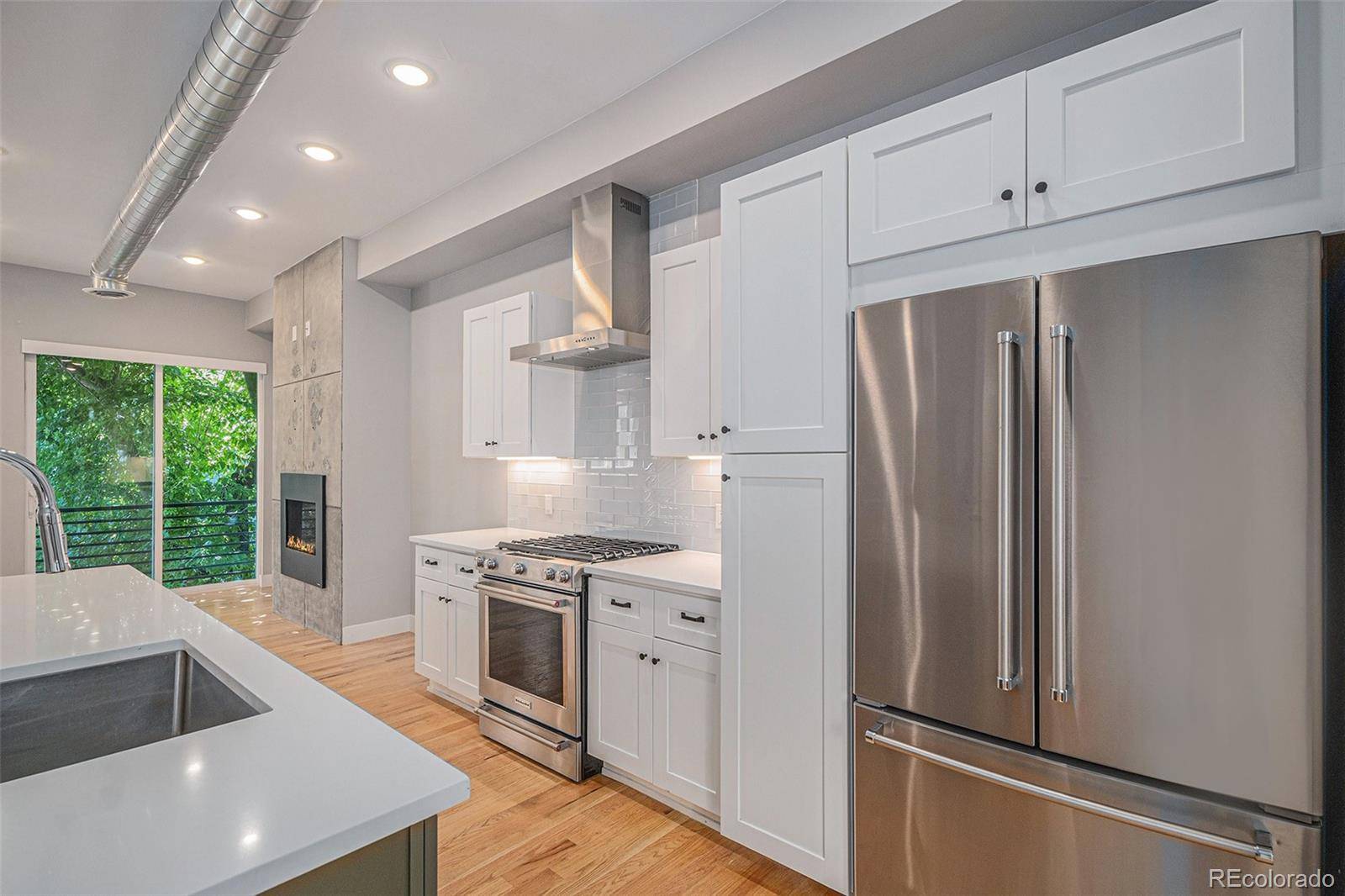2831 W 25th AVE #3 Denver, CO 80211
2 Beds
4 Baths
1,369 SqFt
UPDATED:
Key Details
Property Type Townhouse
Sub Type Townhouse
Listing Status Active
Purchase Type For Sale
Square Footage 1,369 sqft
Price per Sqft $522
Subdivision Jefferson Park
MLS Listing ID 8145300
Style Contemporary
Bedrooms 2
Full Baths 1
Half Baths 2
Three Quarter Bath 1
Condo Fees $168
HOA Fees $168/mo
HOA Y/N Yes
Abv Grd Liv Area 1,369
Year Built 2018
Annual Tax Amount $3,466
Tax Year 2024
Lot Size 836 Sqft
Acres 0.02
Property Sub-Type Townhouse
Source recolorado
Property Description
Cap it all off with your own private rooftop deck, built to support a hot tub, perfect for soaking up stunning city views.
Nestled in the heart of the vibrant Jefferson Park neighborhood, you'll be steps away from beloved local spots including coffee shops, wine bars, boutiques, and eateries. You're just minutes from Downtown Denver, and perfectly positioned near the Highlands, Sloan's Lake, and major highways for quick trips to the mountains or DIA.
*Seller is open to offering $10,000 in concessions with the right offer*
Location
State CO
County Denver
Interior
Interior Features Built-in Features, Ceiling Fan(s), Entrance Foyer, High Ceilings, Kitchen Island, Open Floorplan, Quartz Counters, Smoke Free, Walk-In Closet(s)
Heating Electric, Forced Air, Natural Gas
Cooling Central Air
Flooring Tile, Wood
Fireplaces Number 1
Fireplaces Type Gas, Living Room
Fireplace Y
Appliance Dishwasher, Disposal, Dryer, Electric Water Heater, Microwave, Oven, Range Hood, Refrigerator, Smart Appliance(s), Washer
Laundry Laundry Closet
Exterior
Exterior Feature Gas Valve, Rain Gutters
Parking Features Smart Garage Door
Garage Spaces 2.0
Utilities Available Cable Available, Electricity Connected, Natural Gas Connected
View City, Mountain(s)
Roof Type Other
Total Parking Spaces 2
Garage Yes
Building
Sewer Public Sewer
Water Public
Level or Stories Three Or More
Structure Type Frame,Metal Siding,Stucco
Schools
Elementary Schools Brown
Middle Schools Lake
High Schools North
School District Denver 1
Others
Senior Community No
Ownership Individual
Acceptable Financing Cash, Conventional, FHA, VA Loan
Listing Terms Cash, Conventional, FHA, VA Loan
Special Listing Condition None
Virtual Tour https://my.matterport.com/show/?m=XMu7n4f9N4g&mls=1

6455 S. Yosemite St., Suite 500 Greenwood Village, CO 80111 USA





