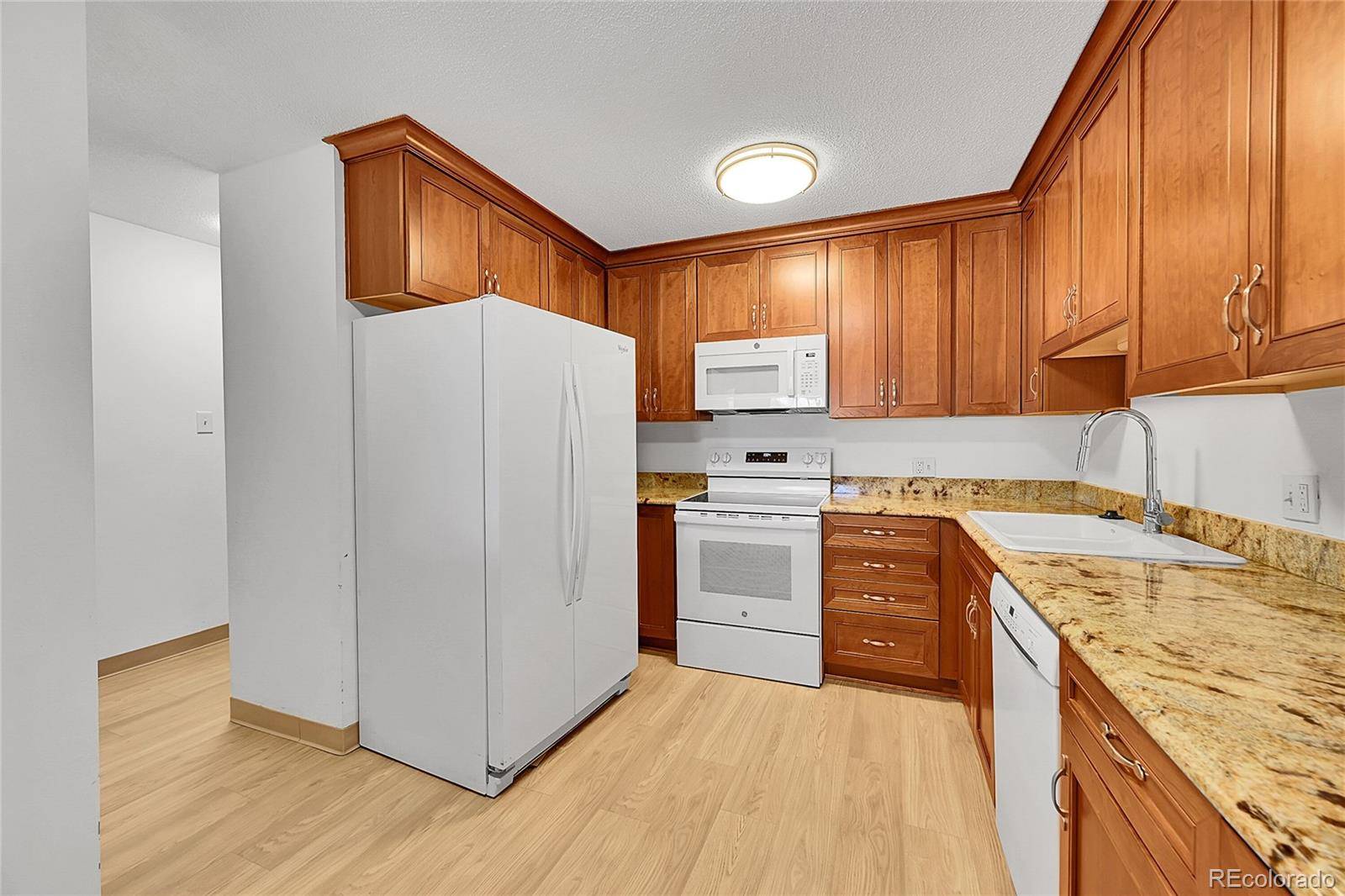3022 S Wheeling WAY #205 Aurora, CO 80014
2 Beds
2 Baths
1,368 SqFt
UPDATED:
Key Details
Property Type Condo
Sub Type Condominium
Listing Status Active
Purchase Type For Sale
Square Footage 1,368 sqft
Price per Sqft $171
Subdivision Heather Gardens
MLS Listing ID 2394206
Bedrooms 2
Full Baths 1
Three Quarter Bath 1
Condo Fees $734
HOA Fees $734/mo
HOA Y/N Yes
Abv Grd Liv Area 1,368
Year Built 1973
Annual Tax Amount $1,232
Tax Year 2024
Lot Size 436 Sqft
Acres 0.01
Property Sub-Type Condominium
Source recolorado
Property Description
Here's your chance to own a spacious and thoughtfully designed 1,400 sq. ft. Alpha G model—featuring one of the most desirable floor plans in the community and two reserved parking spaces, including a private garage.
Step inside this beautifully updated 2-bedroom, 2-bath condo with a rare bonus den—perfect for a home office, creative space, or guest room. Only three of these special layouts exist in each building! The kitchen shines with neutral granite countertops, NEW flooring and updated cabinetry, this home is move-in ready.
The expansive living room offers ample space for everyday comfort or entertaining friends, and the Northwest-facing enclosed lanai invites you to enjoy peaceful mornings or golden hour sunsets. With operable windows and adjustable bamboo blinds, you can tailor the space to fit any mood or season.
The primary suite offers a walk-in closet and private ensuite bath, while the second bedroom is generously sized and just steps from a fully remodeled guest bathroom. Across the hall, you'll find a dedicated laundry room and extra storage closet—just a few steps from your front door for maximum convenience.
Best of all, you're just a short stroll from the incredible Heather Gardens Community Center. Enjoy a 9-hole golf course, indoor/outdoor pools, pickleball, poker and billiards rooms, fitness classes, dozens of clubs, and a full calendar of events. Grab a bite at the Rendezvous Restaurant or catch some live music—there's something for everyone here.
This is more than a condo—it's a lifestyle. Don't let this rare opportunity pass you by!
Location
State CO
County Arapahoe
Rooms
Main Level Bedrooms 2
Interior
Interior Features Ceiling Fan(s), Elevator, Entrance Foyer, Granite Counters, No Stairs, Pantry, Primary Suite, Smoke Free, Walk-In Closet(s)
Heating Baseboard
Cooling Air Conditioning-Room
Flooring Carpet, Laminate
Fireplace Y
Appliance Cooktop, Dishwasher, Disposal, Freezer, Microwave, Oven, Refrigerator
Laundry Common Area
Exterior
Exterior Feature Elevator
Garage Spaces 1.0
Fence None
Pool Outdoor Pool
Utilities Available Cable Available, Electricity Connected, Phone Available
Roof Type Composition
Total Parking Spaces 2
Garage No
Building
Lot Description Fire Mitigation, Greenbelt, Landscaped, Master Planned, Near Public Transit
Foundation Block, Concrete Perimeter
Sewer Community Sewer
Water Public
Level or Stories One
Structure Type Block,Concrete
Schools
Elementary Schools Polton
Middle Schools Prairie
High Schools Overland
School District Cherry Creek 5
Others
Senior Community Yes
Ownership Individual
Acceptable Financing Cash, Conventional, FHA, VA Loan
Listing Terms Cash, Conventional, FHA, VA Loan
Special Listing Condition None
Pets Allowed Cats OK, Dogs OK
Virtual Tour https://v1tours.com/listing/56942/#floorplans

6455 S. Yosemite St., Suite 500 Greenwood Village, CO 80111 USA





